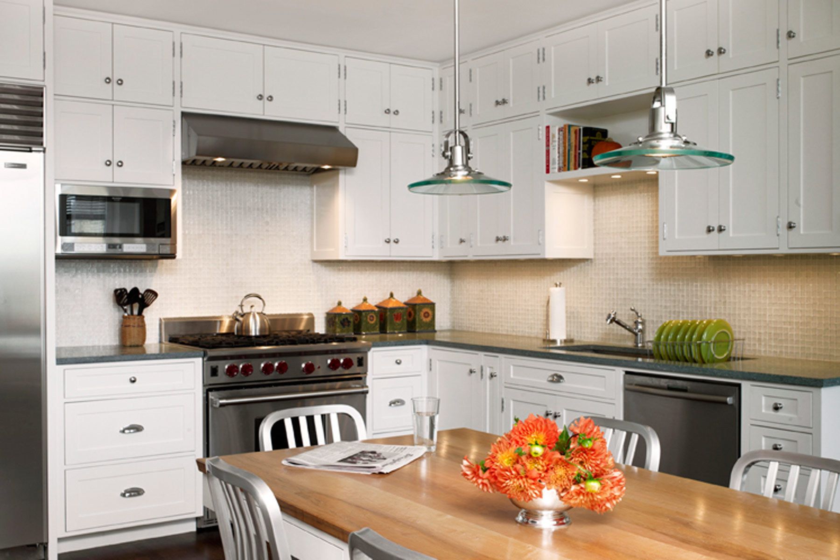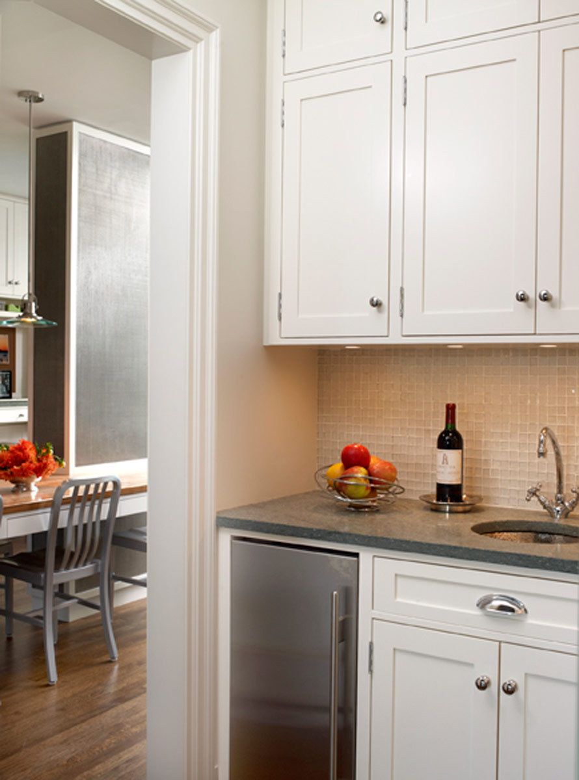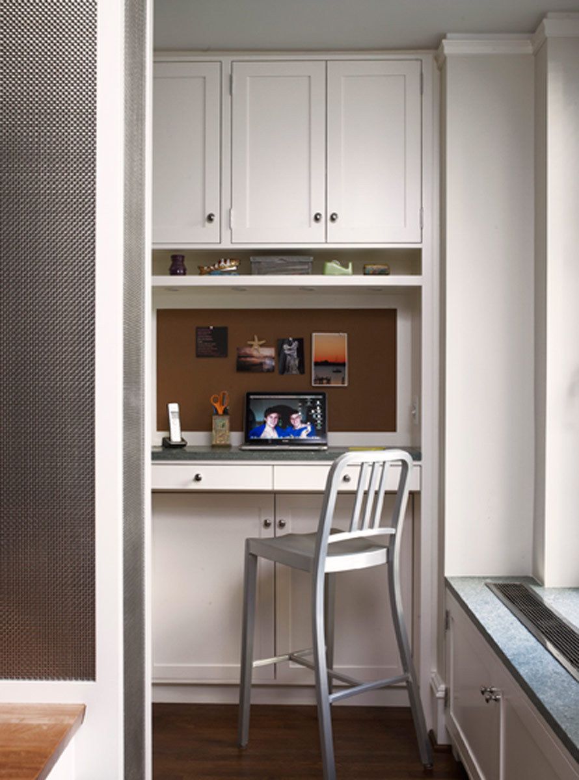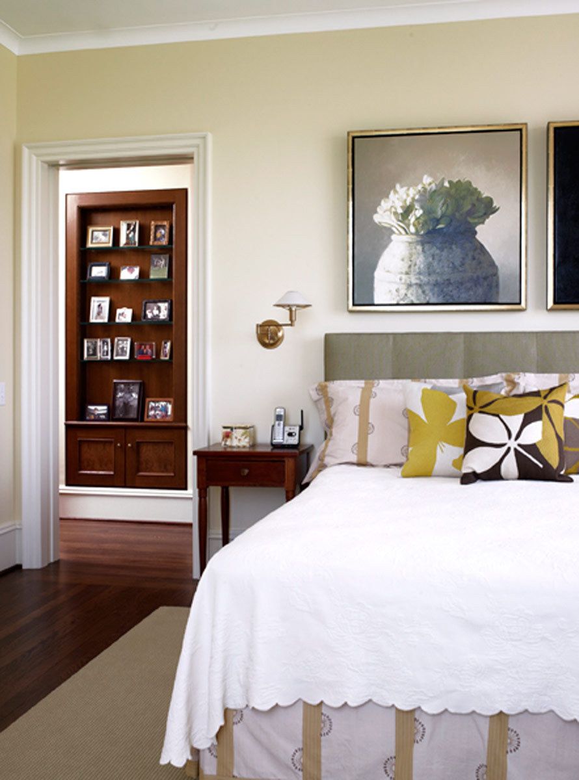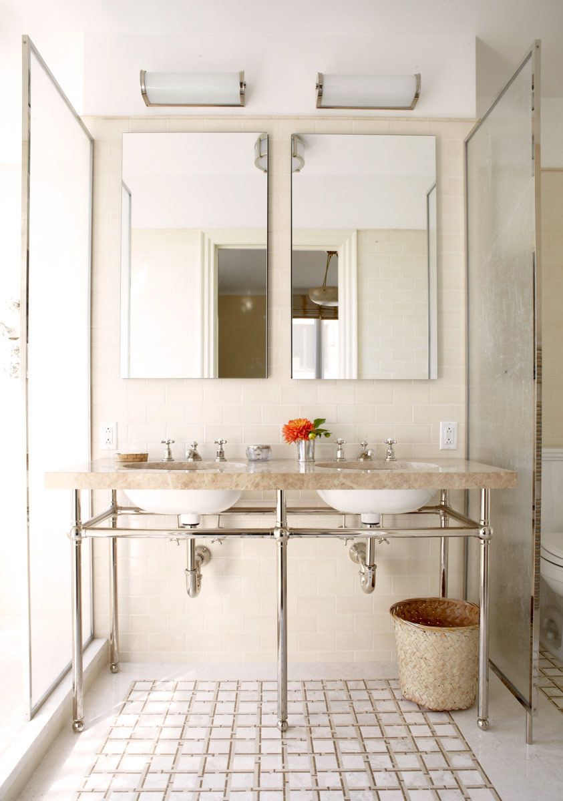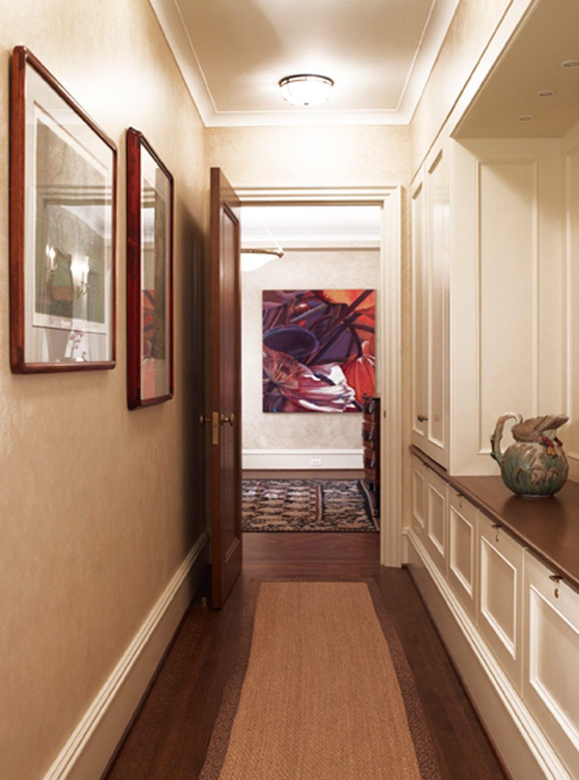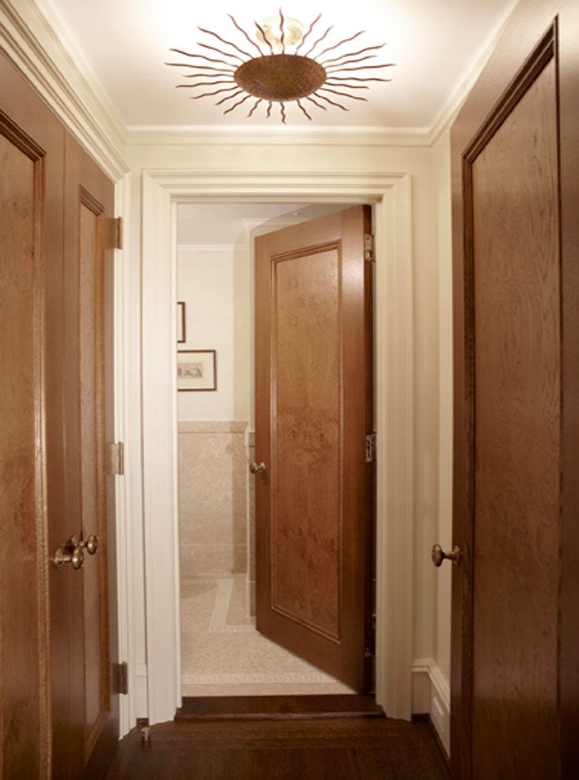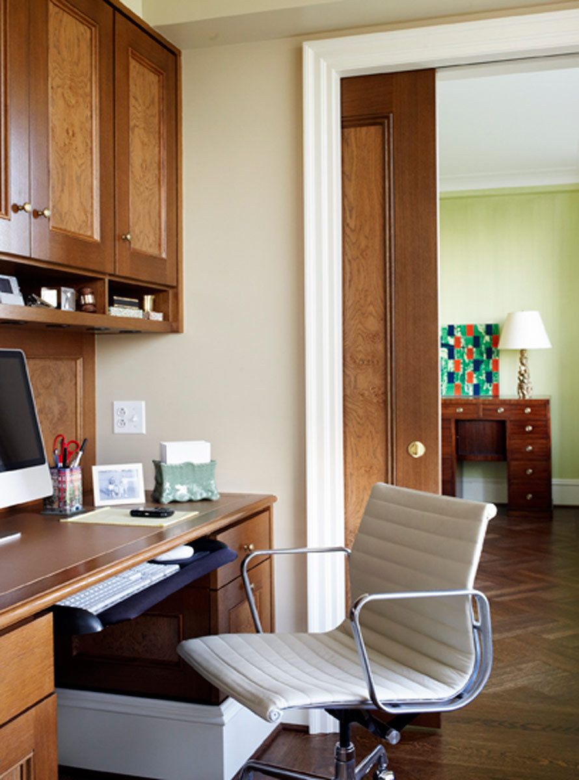-
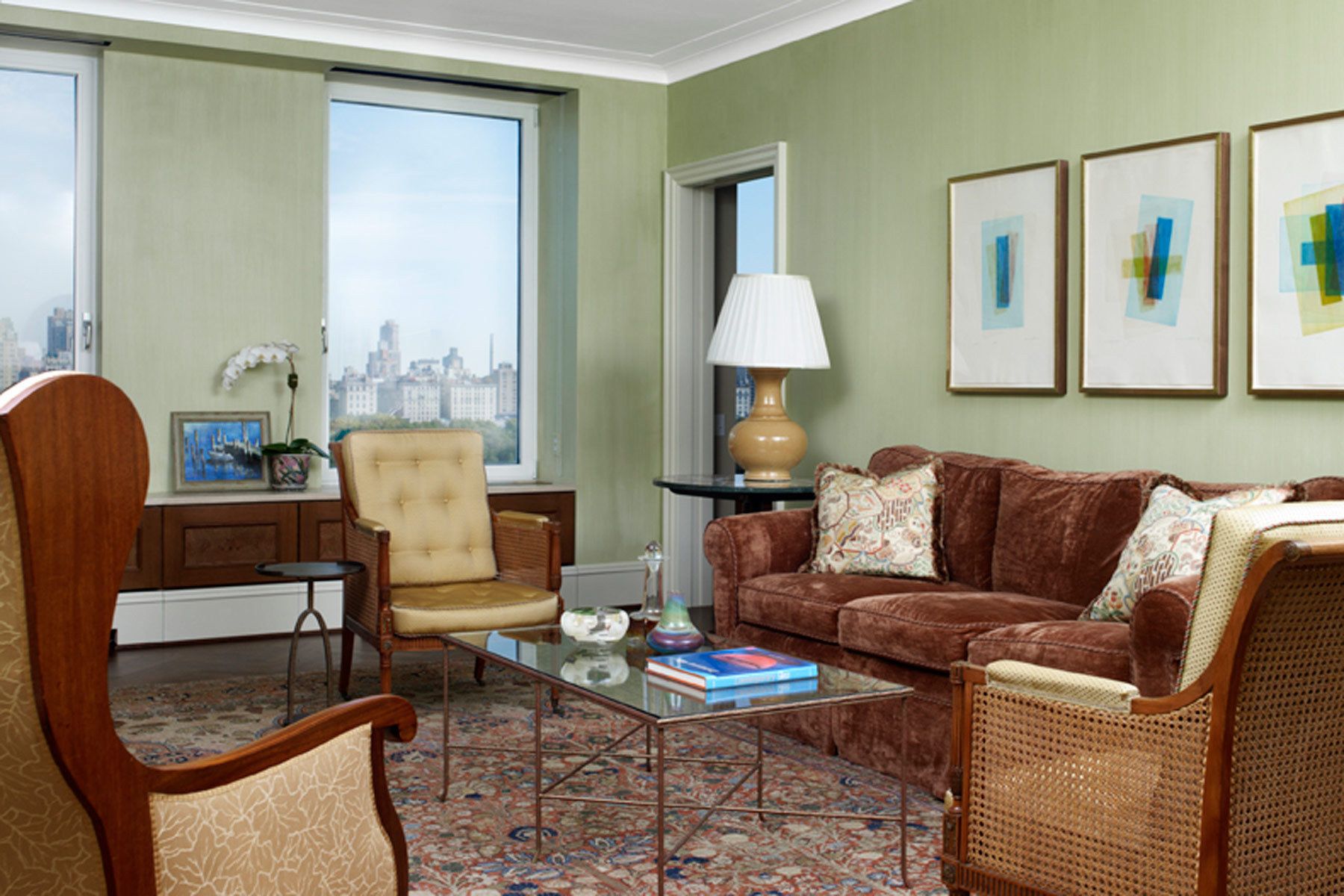
A conscientious reconstruction of the original prewar plan created more than fifty feet of exposure along Central Park for the principal apartment rooms connected 'enfilade' with concealed sliding doors between them. Other plan improvements included a powder room, a wet bar, a large kitchen with a built-in dining table and a separate desk, a dedicated laundry room, and ample storage. Finely textured materials were used throughout: stone tile mosaic bathroom floors, art glass screens in the master bathroom, and highly figured 'pippy' oak veneer in the apartment door recessed panels. This renovation was completed in 2008, the second commission Belsey & Mahla has executed for this client.
-
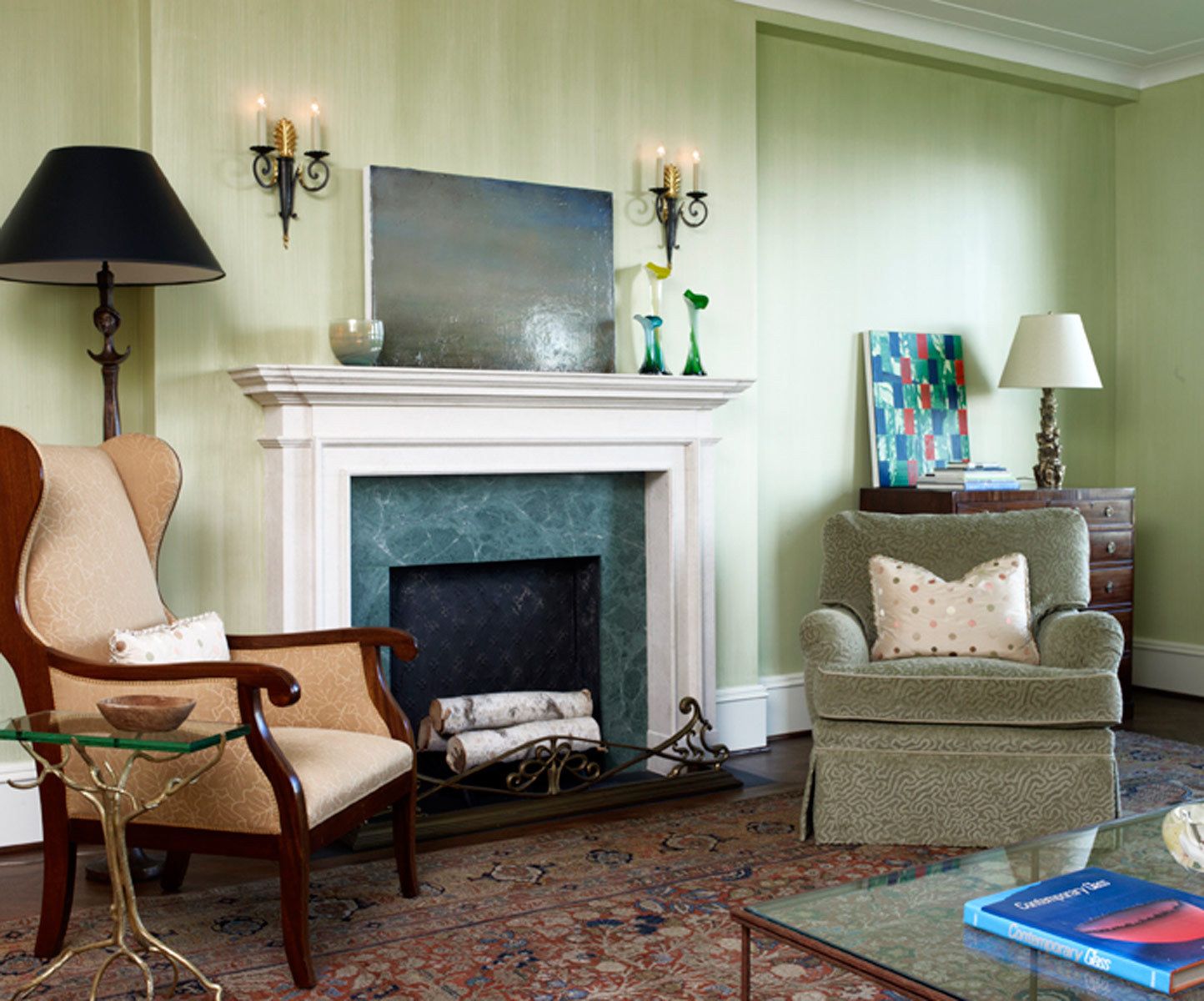
A conscientious reconstruction of the original prewar plan created more than fifty feet of exposure along Central Park for the principal apartment rooms connected 'enfilade' with concealed sliding doors between them. Other plan improvements included a powder room, a wet bar, a large kitchen with a built-in dining table and a separate desk, a dedicated laundry room, and ample storage. Finely textured materials were used throughout: stone tile mosaic bathroom floors, art glass screens in the master bathroom, and highly figured 'pippy' oak veneer in the apartment door recessed panels. This renovation was completed in 2008, the second commission Belsey & Mahla has executed for this client.
-
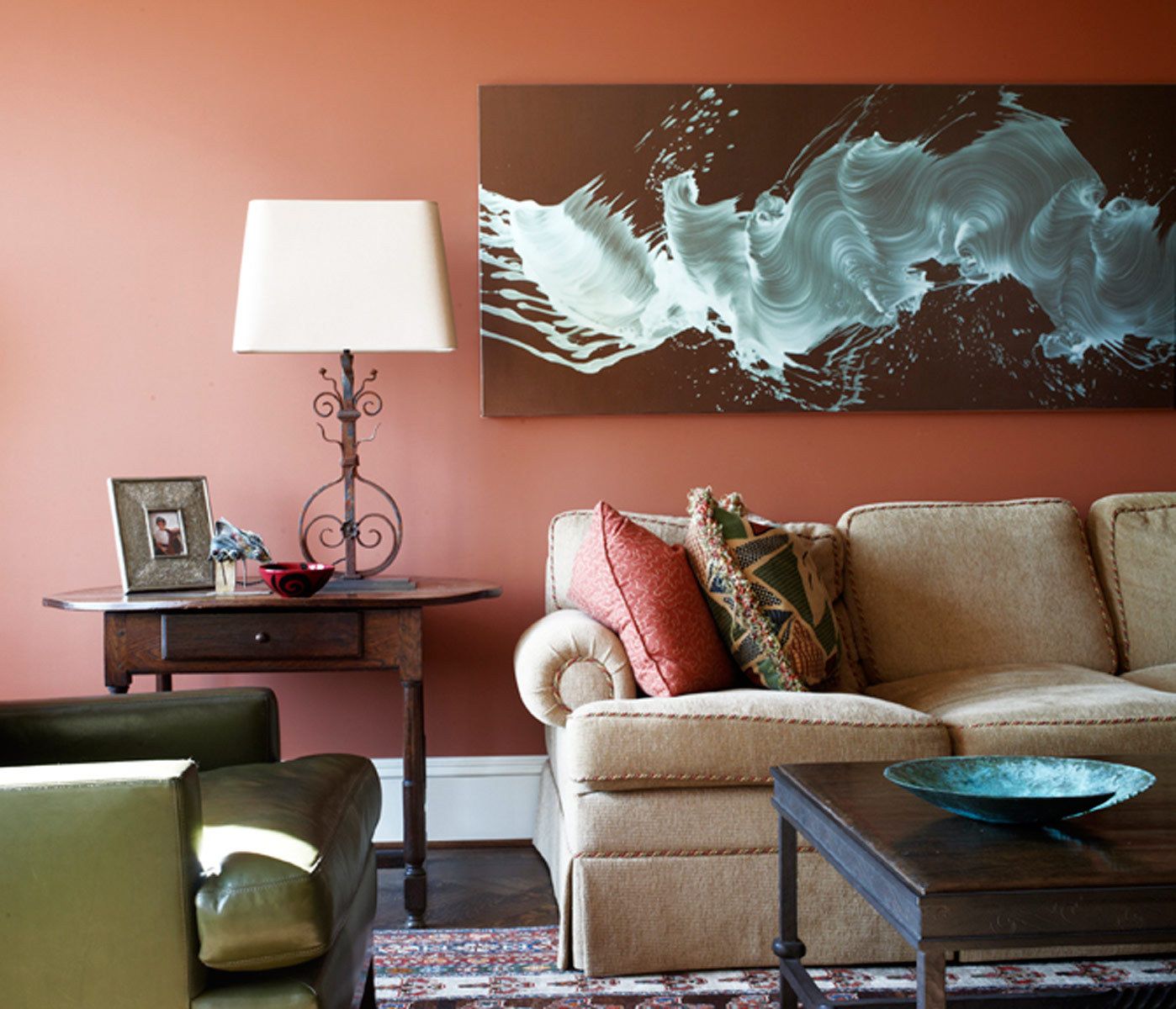
A conscientious reconstruction of the original prewar plan created more than fifty feet of exposure along Central Park for the principal apartment rooms connected 'enfilade' with concealed sliding doors between them. Other plan improvements included a powder room, a wet bar, a large kitchen with a built-in dining table and a separate desk, a dedicated laundry room, and ample storage. Finely textured materials were used throughout: stone tile mosaic bathroom floors, art glass screens in the master bathroom, and highly figured 'pippy' oak veneer in the apartment door recessed panels. This renovation was completed in 2008, the second commission Belsey & Mahla has executed for this client.
-
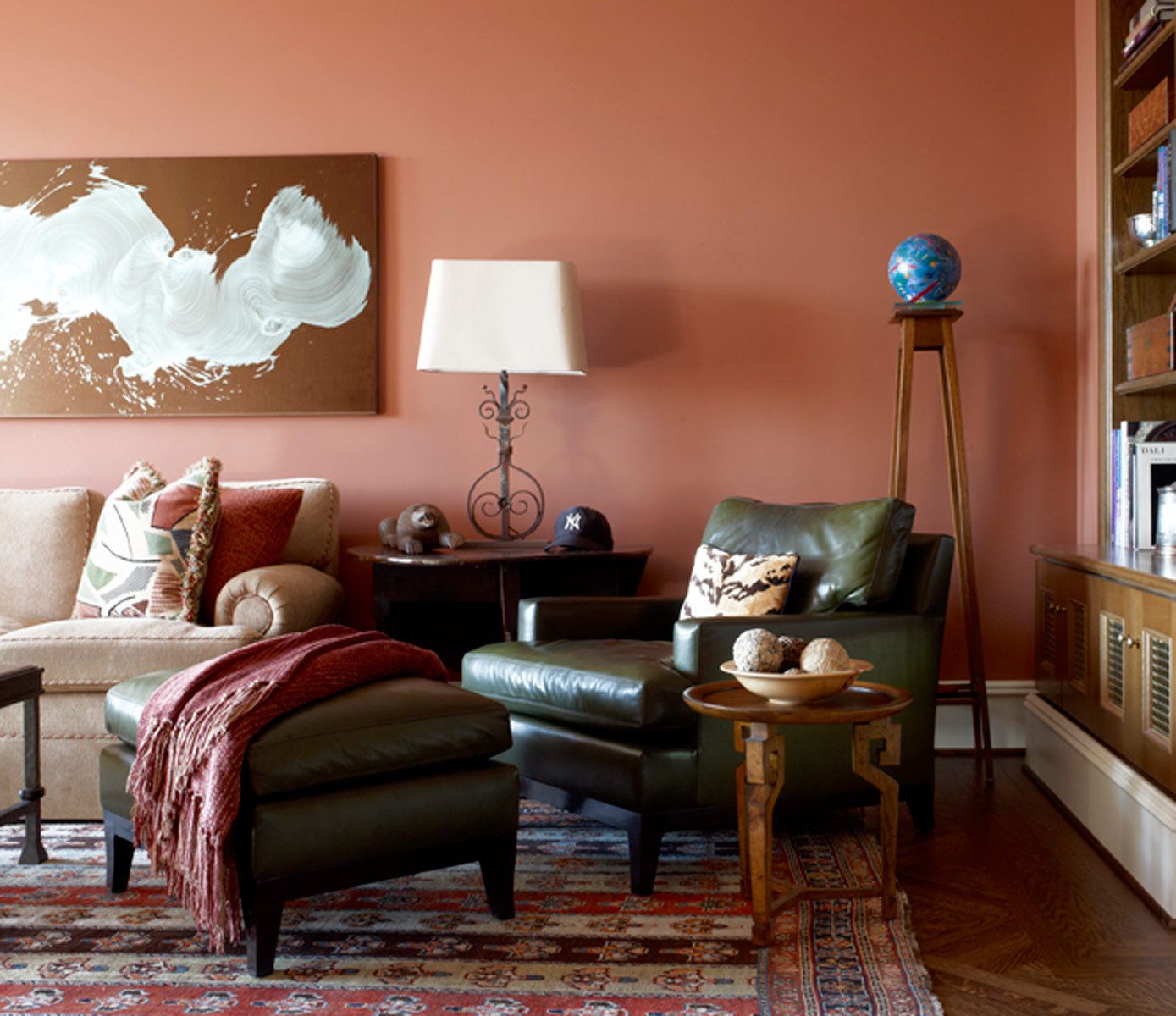
A conscientious reconstruction of the original prewar plan created more than fifty feet of exposure along Central Park for the principal apartment rooms connected 'enfilade' with concealed sliding doors between them. Other plan improvements included a powder room, a wet bar, a large kitchen with a built-in dining table and a separate desk, a dedicated laundry room, and ample storage. Finely textured materials were used throughout: stone tile mosaic bathroom floors, art glass screens in the master bathroom, and highly figured 'pippy' oak veneer in the apartment door recessed panels. This renovation was completed in 2008, the second commission Belsey & Mahla has executed for this client.
-
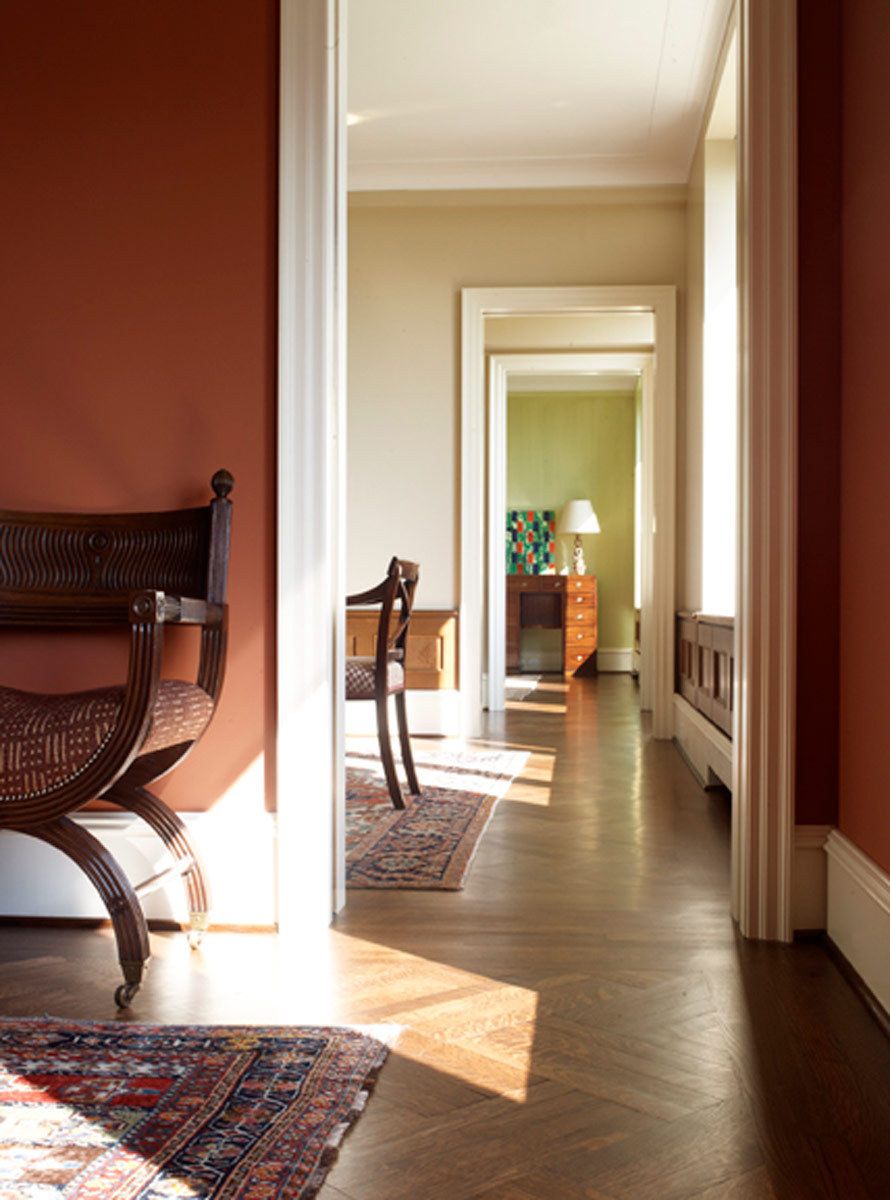
A conscientious reconstruction of the original prewar plan created more than fifty feet of exposure along Central Park for the principal apartment rooms connected 'enfilade' with concealed sliding doors between them. Other plan improvements included a powder room, a wet bar, a large kitchen with a built-in dining table and a separate desk, a dedicated laundry room, and ample storage. Finely textured materials were used throughout: stone tile mosaic bathroom floors, art glass screens in the master bathroom, and highly figured 'pippy' oak veneer in the apartment door recessed panels. This renovation was completed in 2008, the second commission Belsey & Mahla has executed for this client.
-
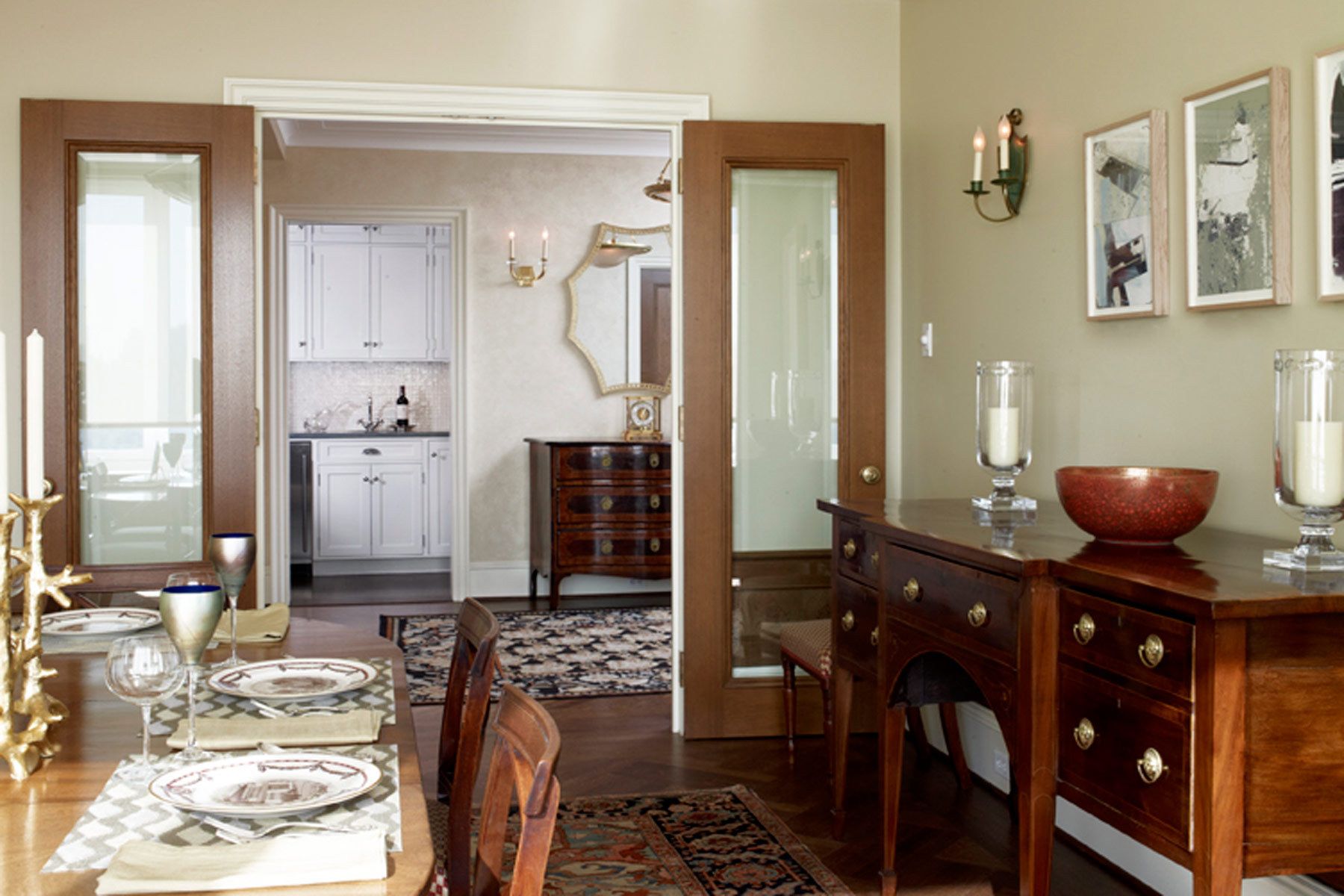
A conscientious reconstruction of the original prewar plan created more than fifty feet of exposure along Central Park for the principal apartment rooms connected 'enfilade' with concealed sliding doors between them. Other plan improvements included a powder room, a wet bar, a large kitchen with a built-in dining table and a separate desk, a dedicated laundry room, and ample storage. Finely textured materials were used throughout: stone tile mosaic bathroom floors, art glass screens in the master bathroom, and highly figured 'pippy' oak veneer in the apartment door recessed panels. This renovation was completed in 2008, the second commission Belsey & Mahla has executed for this client.
-
![A conscientious reconstruction of the original prewar plan created more than fifty feet of exposure along Central Park for the principal apartment rooms connected 'enfilade' with concealed sliding doors between them. Other plan improvements included a powder room, a wet bar, a large kitchen with a built-in dining table and a separate desk, a dedicated laundry room, and ample storage. Finely textured materials were used throughout: stone tile mosaic bathroom floors, art glass screens in the master bathroom, and highly figured 'pippy' oak veneer in the apartment door recessed panels. This renovation was completed in 2008, the second commission Belsey & Mahla has executed for this client. Prewar on the Park]()
A conscientious reconstruction of the original prewar plan created more than fifty feet of exposure along Central Park for the principal apartment rooms connected 'enfilade' with concealed sliding doors between them. Other plan improvements included a powder room, a wet bar, a large kitchen with a built-in dining table and a separate desk, a dedicated laundry room, and ample storage. Finely textured materials were used throughout: stone tile mosaic bathroom floors, art glass screens in the master bathroom, and highly figured 'pippy' oak veneer in the apartment door recessed panels. This renovation was completed in 2008, the second commission Belsey & Mahla has executed for this client.
-
![A conscientious reconstruction of the original prewar plan created more than fifty feet of exposure along Central Park for the principal apartment rooms connected 'enfilade' with concealed sliding doors between them. Other plan improvements included a powder room, a wet bar, a large kitchen with a built-in dining table and a separate desk, a dedicated laundry room, and ample storage. Finely textured materials were used throughout: stone tile mosaic bathroom floors, art glass screens in the master bathroom, and highly figured 'pippy' oak veneer in the apartment door recessed panels. This renovation was completed in 2008, the second commission Belsey & Mahla has executed for this client. Prewar on the Park]()
A conscientious reconstruction of the original prewar plan created more than fifty feet of exposure along Central Park for the principal apartment rooms connected 'enfilade' with concealed sliding doors between them. Other plan improvements included a powder room, a wet bar, a large kitchen with a built-in dining table and a separate desk, a dedicated laundry room, and ample storage. Finely textured materials were used throughout: stone tile mosaic bathroom floors, art glass screens in the master bathroom, and highly figured 'pippy' oak veneer in the apartment door recessed panels. This renovation was completed in 2008, the second commission Belsey & Mahla has executed for this client.
-
![A conscientious reconstruction of the original prewar plan created more than fifty feet of exposure along Central Park for the principal apartment rooms connected 'enfilade' with concealed sliding doors between them. Other plan improvements included a powder room, a wet bar, a large kitchen with a built-in dining table and a separate desk, a dedicated laundry room, and ample storage. Finely textured materials were used throughout: stone tile mosaic bathroom floors, art glass screens in the master bathroom, and highly figured 'pippy' oak veneer in the apartment door recessed panels. This renovation was completed in 2008, the second commission Belsey & Mahla has executed for this client. Prewar on the Park]()
A conscientious reconstruction of the original prewar plan created more than fifty feet of exposure along Central Park for the principal apartment rooms connected 'enfilade' with concealed sliding doors between them. Other plan improvements included a powder room, a wet bar, a large kitchen with a built-in dining table and a separate desk, a dedicated laundry room, and ample storage. Finely textured materials were used throughout: stone tile mosaic bathroom floors, art glass screens in the master bathroom, and highly figured 'pippy' oak veneer in the apartment door recessed panels. This renovation was completed in 2008, the second commission Belsey & Mahla has executed for this client.
-
![A conscientious reconstruction of the original prewar plan created more than fifty feet of exposure along Central Park for the principal apartment rooms connected 'enfilade' with concealed sliding doors between them. Other plan improvements included a powder room, a wet bar, a large kitchen with a built-in dining table and a separate desk, a dedicated laundry room, and ample storage. Finely textured materials were used throughout: stone tile mosaic bathroom floors, art glass screens in the master bathroom, and highly figured 'pippy' oak veneer in the apartment door recessed panels. This renovation was completed in 2008, the second commission Belsey & Mahla has executed for this client. Prewar on the Park]()
A conscientious reconstruction of the original prewar plan created more than fifty feet of exposure along Central Park for the principal apartment rooms connected 'enfilade' with concealed sliding doors between them. Other plan improvements included a powder room, a wet bar, a large kitchen with a built-in dining table and a separate desk, a dedicated laundry room, and ample storage. Finely textured materials were used throughout: stone tile mosaic bathroom floors, art glass screens in the master bathroom, and highly figured 'pippy' oak veneer in the apartment door recessed panels. This renovation was completed in 2008, the second commission Belsey & Mahla has executed for this client.
-
![A conscientious reconstruction of the original prewar plan created more than fifty feet of exposure along Central Park for the principal apartment rooms connected 'enfilade' with concealed sliding doors between them. Other plan improvements included a powder room, a wet bar, a large kitchen with a built-in dining table and a separate desk, a dedicated laundry room, and ample storage. Finely textured materials were used throughout: stone tile mosaic bathroom floors, art glass screens in the master bathroom, and highly figured 'pippy' oak veneer in the apartment door recessed panels. This renovation was completed in 2008, the second commission Belsey & Mahla has executed for this client. Prewar on the Park]()
A conscientious reconstruction of the original prewar plan created more than fifty feet of exposure along Central Park for the principal apartment rooms connected 'enfilade' with concealed sliding doors between them. Other plan improvements included a powder room, a wet bar, a large kitchen with a built-in dining table and a separate desk, a dedicated laundry room, and ample storage. Finely textured materials were used throughout: stone tile mosaic bathroom floors, art glass screens in the master bathroom, and highly figured 'pippy' oak veneer in the apartment door recessed panels. This renovation was completed in 2008, the second commission Belsey & Mahla has executed for this client.
-
![1prewar_on_the_park_11.jpg]()
-
![A conscientious reconstruction of the original prewar plan created more than fifty feet of exposure along Central Park for the principal apartment rooms connected 'enfilade' with concealed sliding doors between them. Other plan improvements included a powder room, a wet bar, a large kitchen with a built-in dining table and a separate desk, a dedicated laundry room, and ample storage. Finely textured materials were used throughout: stone tile mosaic bathroom floors, art glass screens in the master bathroom, and highly figured 'pippy' oak veneer in the apartment door recessed panels. This renovation was completed in 2008, the second commission Belsey & Mahla has executed for this client. Prewar on the Park]()
A conscientious reconstruction of the original prewar plan created more than fifty feet of exposure along Central Park for the principal apartment rooms connected 'enfilade' with concealed sliding doors between them. Other plan improvements included a powder room, a wet bar, a large kitchen with a built-in dining table and a separate desk, a dedicated laundry room, and ample storage. Finely textured materials were used throughout: stone tile mosaic bathroom floors, art glass screens in the master bathroom, and highly figured 'pippy' oak veneer in the apartment door recessed panels. This renovation was completed in 2008, the second commission Belsey & Mahla has executed for this client.
-
![A conscientious reconstruction of the original prewar plan created more than fifty feet of exposure along Central Park for the principal apartment rooms connected 'enfilade' with concealed sliding doors between them. Other plan improvements included a powder room, a wet bar, a large kitchen with a built-in dining table and a separate desk, a dedicated laundry room, and ample storage. Finely textured materials were used throughout: stone tile mosaic bathroom floors, art glass screens in the master bathroom, and highly figured 'pippy' oak veneer in the apartment door recessed panels. This renovation was completed in 2008, the second commission Belsey & Mahla has executed for this client. Prewar on the Park]()
A conscientious reconstruction of the original prewar plan created more than fifty feet of exposure along Central Park for the principal apartment rooms connected 'enfilade' with concealed sliding doors between them. Other plan improvements included a powder room, a wet bar, a large kitchen with a built-in dining table and a separate desk, a dedicated laundry room, and ample storage. Finely textured materials were used throughout: stone tile mosaic bathroom floors, art glass screens in the master bathroom, and highly figured 'pippy' oak veneer in the apartment door recessed panels. This renovation was completed in 2008, the second commission Belsey & Mahla has executed for this client.

